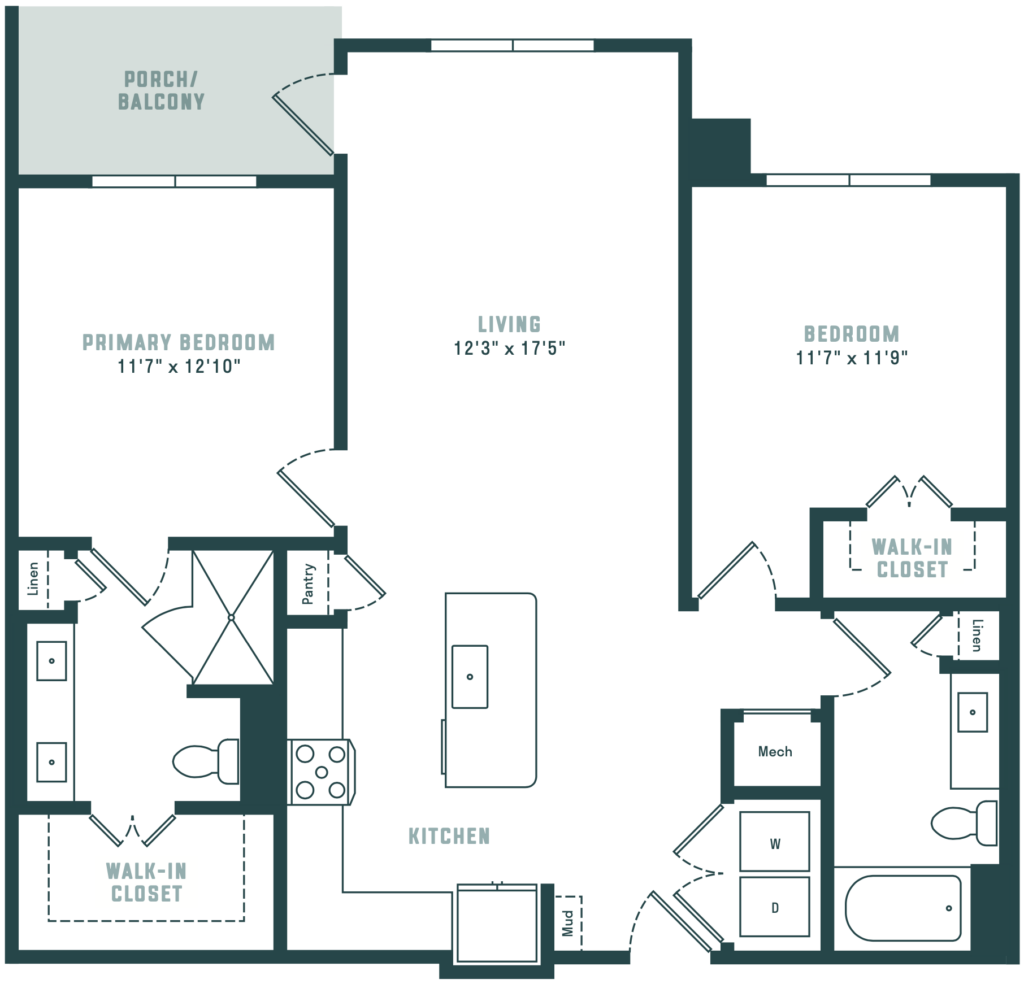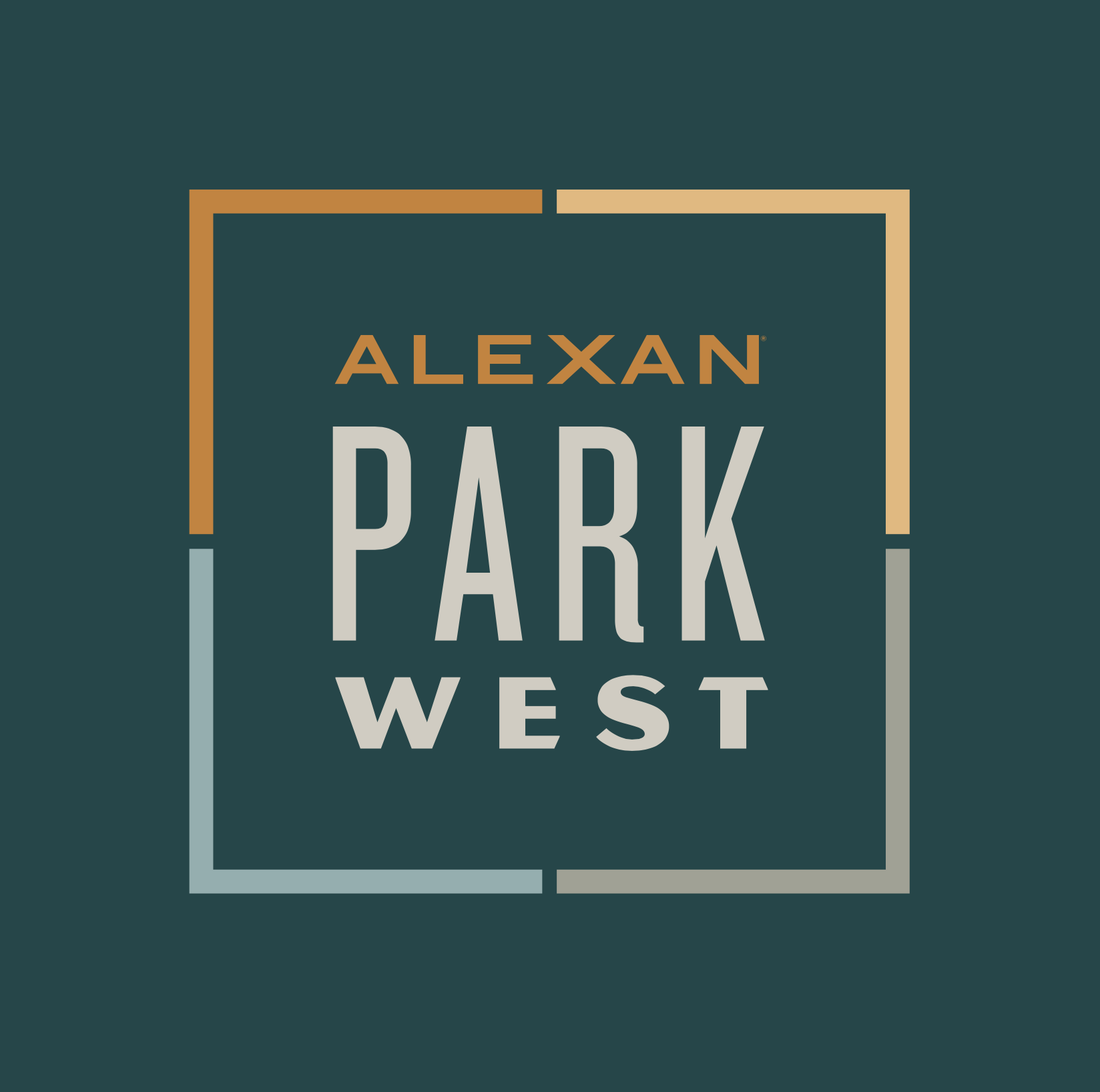
Luxury and Function Into One Package
Ever thought that some spaces just seem to whisper, “Welcome home”? That’s the vibe of the B2 floor plan at Alexan Park West. With its clever design, this floor plan wraps luxury and function into one package. This two-bedroom, two-bathroom apartment spans an impressive 1,138 SF, offering plenty of room for creativity and comfort. The open-concept layout ensures that every inch is both beautiful and useful. We aim to make it the perfect backdrop for both the quiet moments and the celebrations of life.
Space and Luxury
Step into the B2 floor plan and feel the openness of a layout designed to enhance how you live. The 1,138 SF comes with two bedrooms and two bathrooms, promoting both privacy and sociability. The open floor plan connects each room smoothly, making the space feel cohesive and expansive. This layout is not just about roominess; it’s about creating an environment where you can thrive. Are you planning on hosting a movie night or preparing for the day? The flow of this apartment supports your lifestyle with elegance and ease.
Functional Foundations
The living and dining areas in the B2 floor plan are where style meets substance. These spaces come with wood-vinyl plank flooring, which combines the warm aesthetics of wood with the durability of vinyl. This flooring choice is practical as it is able to resist scuffs and is super easy to clean. It also adds a touch of rustic charm to the modern apartment. It’s the perfect foundation for your furniture, whether you lean towards the contemporary or the classic. The cohesive flooring ties the living and dining areas together, creating a seamless look that’s both inviting and impressive.
A Culinary Package
The kitchen in the B2 floor plan is there to spark your cooking creativity. It features granite countertops that are both stylish and tough enough for daily use. At the center of the kitchen, you’ll find a chef’s island. It is a feature that is perfect for preparing meals and also doubles as a casual dining spot. This island isn’t just for extra cooking space; it’s also a place where friends can hang out and talk as you cook. The smart use of granite and the design of the kitchen make it a highlight of the home. It is where practicality goes with elegance, and daily cooking turns into a delightful experience.
The B2 floor plan at Alexan Park West is a testament to what modern, upscale living should be. It combines spaciousness with smart design features like wood-vinyl plank flooring and a well-equipped kitchen, ensuring that each day at home is as comfortable as it is stylish. Here, luxury isn’t just seen; it’s felt in the quality of your living space and the lifestyle it fosters. Whether you’re settling in the evening or entertaining friends, the B2 floor plan provides a sophisticated setting that makes every moment at home special. Our B2 floor plan combines luxury and function into one package here at Alexan Park West. Get yourself a lease today!

